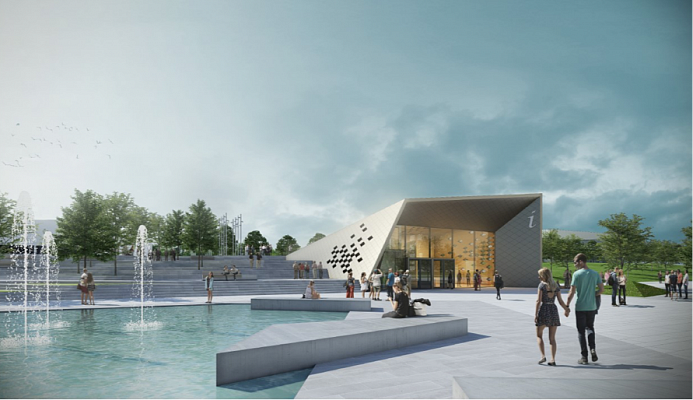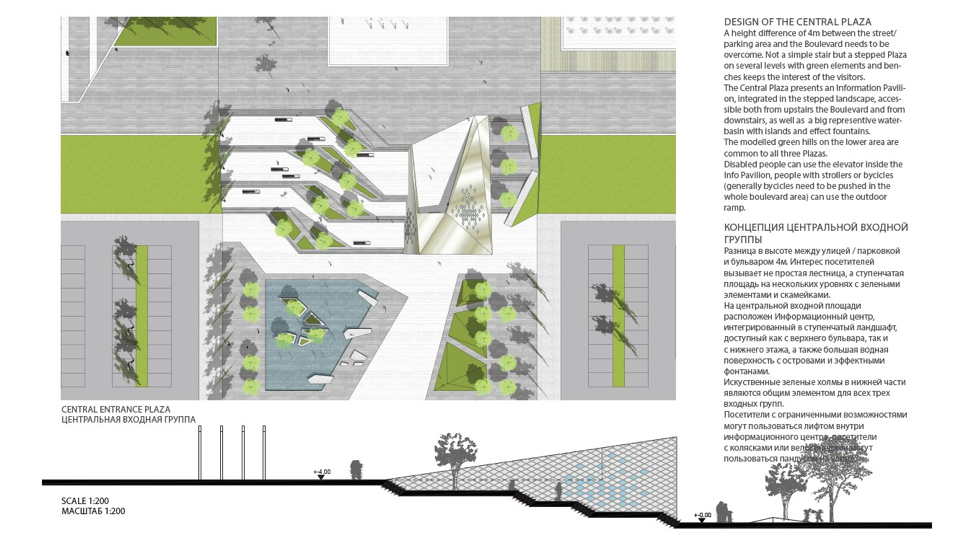
Architectural solutions for the project. Entrance group + information center.
Entrance to the territory of Prityazhenie will be done through three entrance groups: the central (main), southern and northern.
The adopted architectural solutions correspond with the stylistics and concept of all the other buildings. At the entrance will be equipped with fountains, art objects, recreation areas, small architectural forms and landscaping. In general, everything that would create a nice atmosphere literally from the very first step.
Information Center is designed to help visitors with the questions of navigation, working hours of the facilities, services, ongoing events on the territory of the project and any other issues that may arise among the visitors, customers and employees of the Prityazhenie.
Approved design solutions of entrance groups allow to provide comfortable access to the territory for all categories of visitors.
Object - Entrance and Information Center.
The area of the info center - 300 m2,
Height difference - 4 m.
